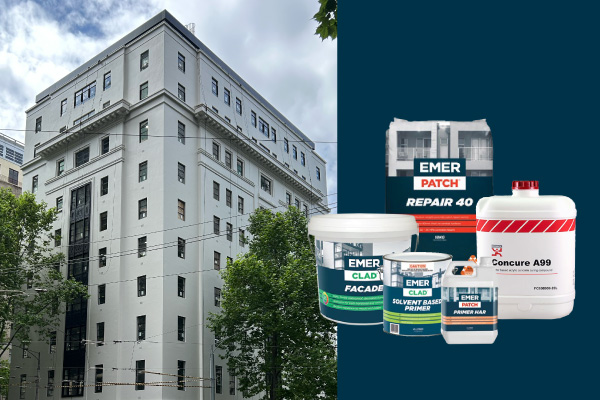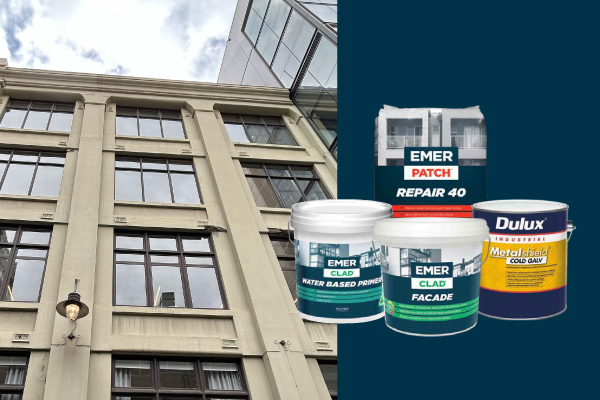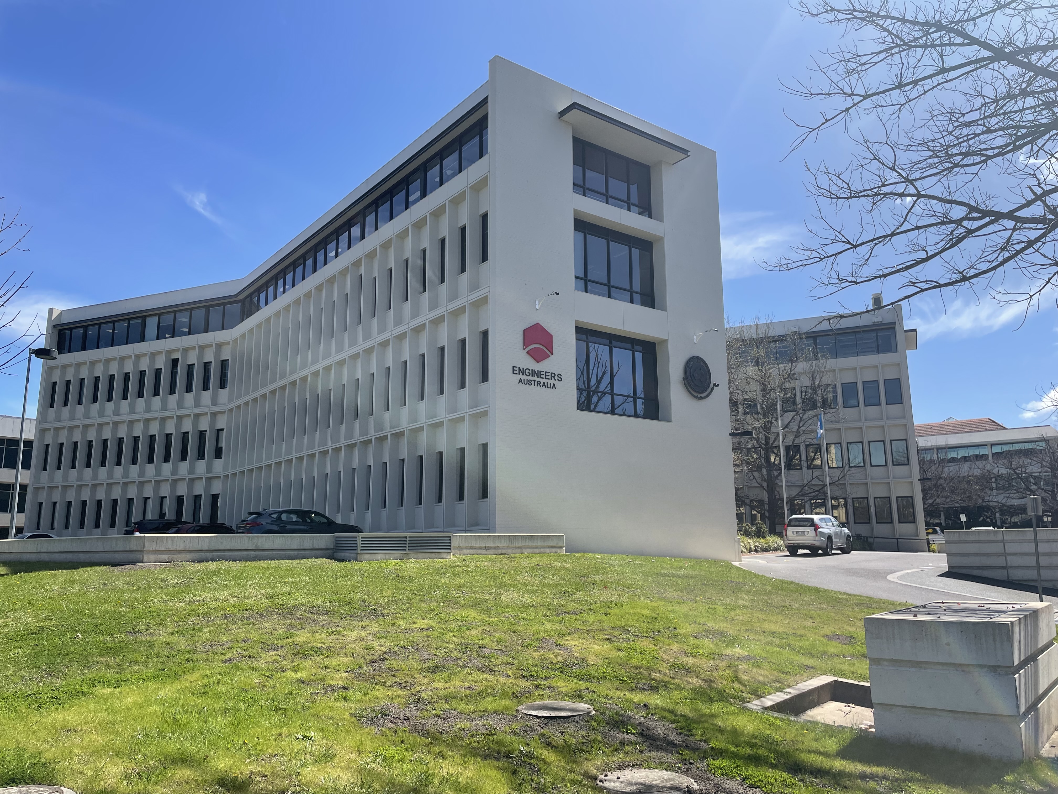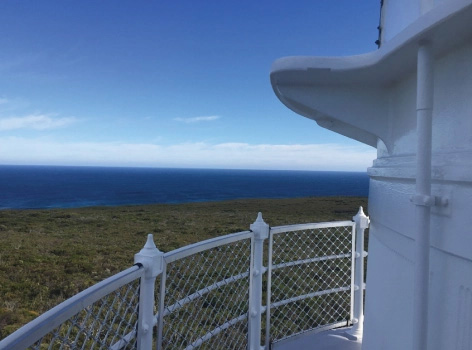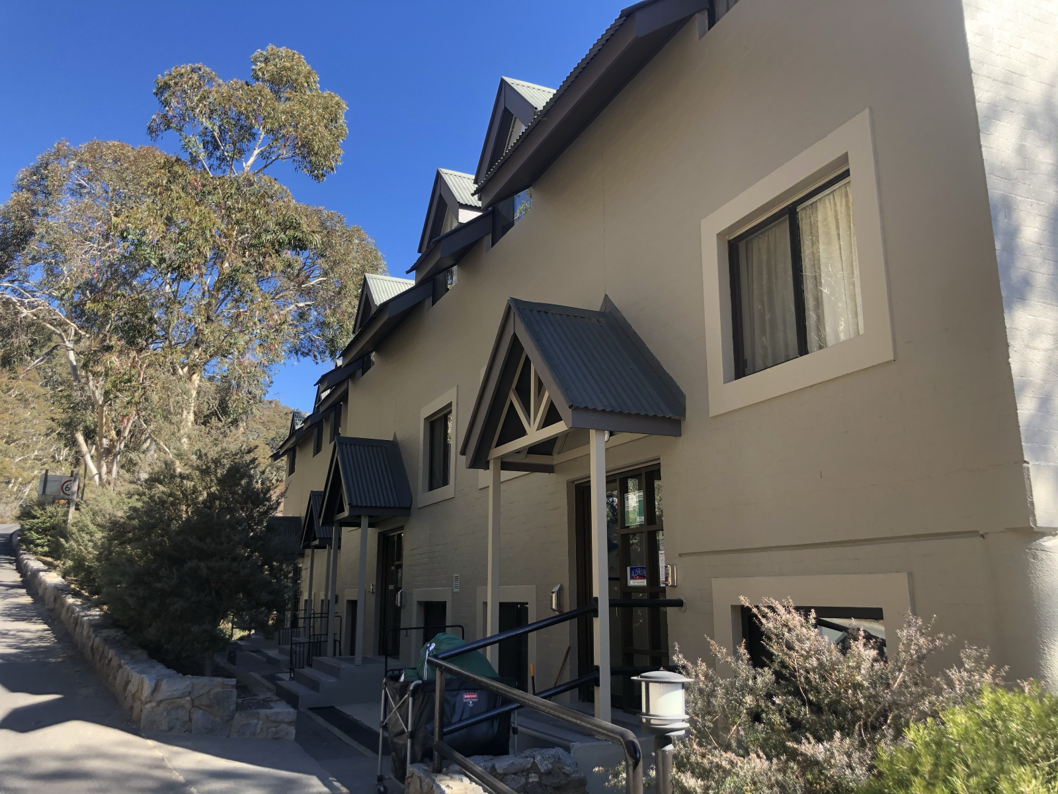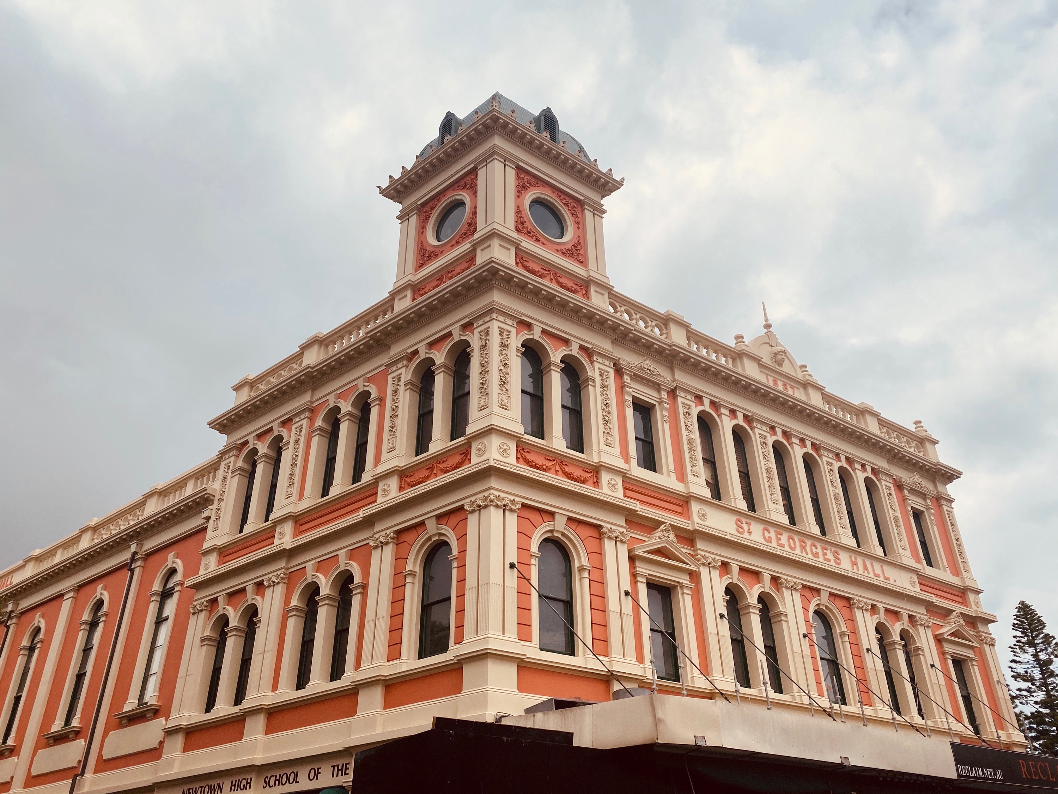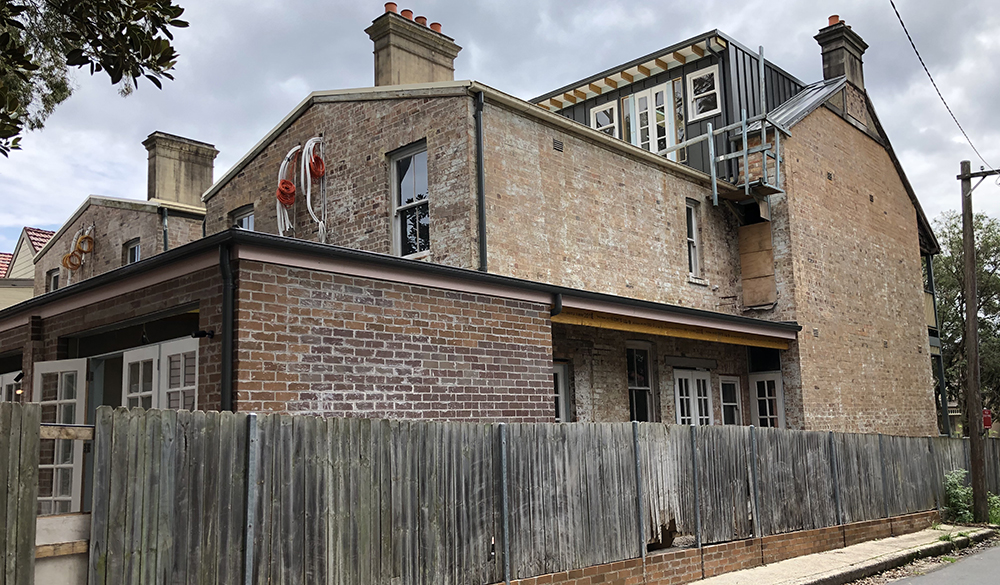415 Flinders Lane
THE PROJECT
Built in the 1920s, the 10-storey Orion House building in Melbourne's busy city centre required a complete renovation, inside and out.
Externally, the existing paintwork was old and tired and there was evidence of some spalling in the reinforced concrete. Emer provided a full refurbishment solution for the façade, from concrete repair and curing to façade protection.
18 Oliver Lane
THE PROJECT
Tucked away in one of Melbourne’s iconic laneways, 18 Oliver Lane is a historically significant building whose facade required a significant restoration prior to the application of a new coating. A full inspection found evidence of spalling and concrete cancer, which required rectification by experienced contractors.
Engineering House
THE PROJECT
Engineering House in Canberra required a repaint to the building facade. The exterior facade is made up of both brick and concrete substrates which incorporate many horizontal elements where water can pool and pond. The requirement was for a high build elastomeric coating system that would be both aesthetically pleasing and provide long term protection to the building.
Cape Naturaliste Lighthouse
THE PROJECT
Constructed in 1903, this working lighthouse received significant concrete repairs and a full repaint. Close-up views of the heritage facade are part of the visitor experience, for those who climb the 59 steps to the lighthouse balcony. A highly protective coating solution was required to keep the upper facade looking good for years to come. Accommodating movement and weather protection were key requirements.
Boulevard Towers
THE PROJECT
The Boulevard Towers in Broadbeach, Queensland were undertaking significant building remediation works, including replacement of all apartment balcony doors. The project required construction of new concrete hobs under all balcony doors so that they would be waterproofed in with the balconies. A solution was required to provide a concrete repair mortar that would create the specified hobs and allow removal of form work within hours, not days.
The Lantern Apartments at Thredo
THE PROJECT
The ‘Lantern Apartments Thredbo’ is in the Snowy Mountains Region of NSW. Being in an alpine region the apartments can face extreme temperatures. Emer created a detailed project specification providing a coating system that would offer excellent flexibility and long-term protection of the building to manage the extreme cyclic conditions.
St George's Hall
THE PROJECT
St George’s Hall is a heritage listed building situated in Newtown NSW and was constructed in the late 1800s. A recent refurbishment program included remedial repairs and restoration to preserve and protect the distinct characteristics of St George’s Hall. The many ornate elements of the building are areas where water can pool and enter its way into the substrate causing significant damage.
Bondi Terraces
THE PROJECT
Four heritage-listed terraces were originally constructed during the early 1900s with double brick walls. During periods of heavy rain water was leaking into the building interior, compromising the internal fit out. Due to the age of the buildings, and their historical significance, the brick walls and their appearance needed to be preserved whilst resolving the moisture ingress issue.
Mogo Zoo
THE PROJECT
After the devastation to local native wildlife by bushfire, Mogo Wildlife Park decided to construct a wildlife medical centre to treat injured animals. An existing building was renovated to meet this requirement and required a solution was required to provide protection from water ingress and maintain the existing finish of the wall.
415 Flinders Lane
THE PROJECT
Built in the 1920s, the 10-storey Orion House building in Melbourne's busy city centre required a complete renovation, inside and out.
Externally, the existing paintwork was old and tired and there was evidence of some spalling in the reinforced concrete. Emer provided a full refurbishment solution for the façade, from concrete repair and curing to façade protection.
18 Oliver Lane
THE PROJECT
Tucked away in one of Melbourne’s iconic laneways, 18 Oliver Lane is a historically significant building whose facade required a significant restoration prior to the application of a new coating. A full inspection found evidence of spalling and concrete cancer, which required rectification by experienced contractors.
Engineering House
THE PROJECT
Engineering House in Canberra required a repaint to the building facade. The exterior facade is made up of both brick and concrete substrates which incorporate many horizontal elements where water can pool and pond. The requirement was for a high build elastomeric coating system that would be both aesthetically pleasing and provide long term protection to the building.
Cape Naturaliste Lighthouse
THE PROJECT
Constructed in 1903, this working lighthouse received significant concrete repairs and a full repaint. Close-up views of the heritage facade are part of the visitor experience, for those who climb the 59 steps to the lighthouse balcony. A highly protective coating solution was required to keep the upper facade looking good for years to come. Accommodating movement and weather protection were key requirements.
Boulevard Towers
THE PROJECT
The Boulevard Towers in Broadbeach, Queensland were undertaking significant building remediation works, including replacement of all apartment balcony doors. The project required construction of new concrete hobs under all balcony doors so that they would be waterproofed in with the balconies. A solution was required to provide a concrete repair mortar that would create the specified hobs and allow removal of form work within hours, not days.
The Lantern Apartments at Thredo
THE PROJECT
The ‘Lantern Apartments Thredbo’ is in the Snowy Mountains Region of NSW. Being in an alpine region the apartments can face extreme temperatures. Emer created a detailed project specification providing a coating system that would offer excellent flexibility and long-term protection of the building to manage the extreme cyclic conditions.
St George's Hall
THE PROJECT
St George’s Hall is a heritage listed building situated in Newtown NSW and was constructed in the late 1800s. A recent refurbishment program included remedial repairs and restoration to preserve and protect the distinct characteristics of St George’s Hall. The many ornate elements of the building are areas where water can pool and enter its way into the substrate causing significant damage.
Bondi Terraces
THE PROJECT
Four heritage-listed terraces were originally constructed during the early 1900s with double brick walls. During periods of heavy rain water was leaking into the building interior, compromising the internal fit out. Due to the age of the buildings, and their historical significance, the brick walls and their appearance needed to be preserved whilst resolving the moisture ingress issue.
Mogo Zoo
THE PROJECT
After the devastation to local native wildlife by bushfire, Mogo Wildlife Park decided to construct a wildlife medical centre to treat injured animals. An existing building was renovated to meet this requirement and required a solution was required to provide protection from water ingress and maintain the existing finish of the wall.

